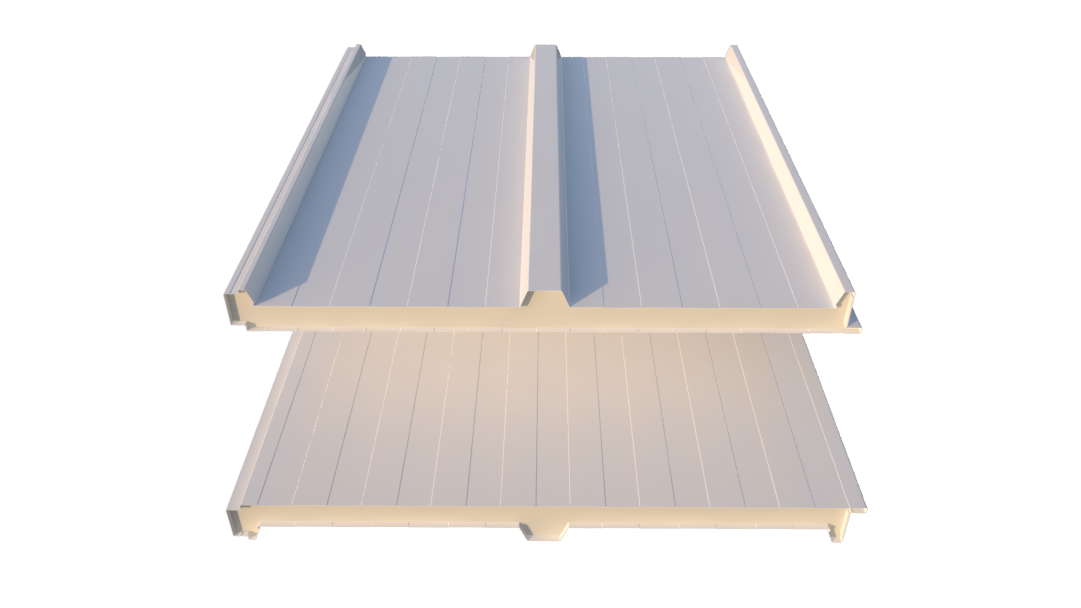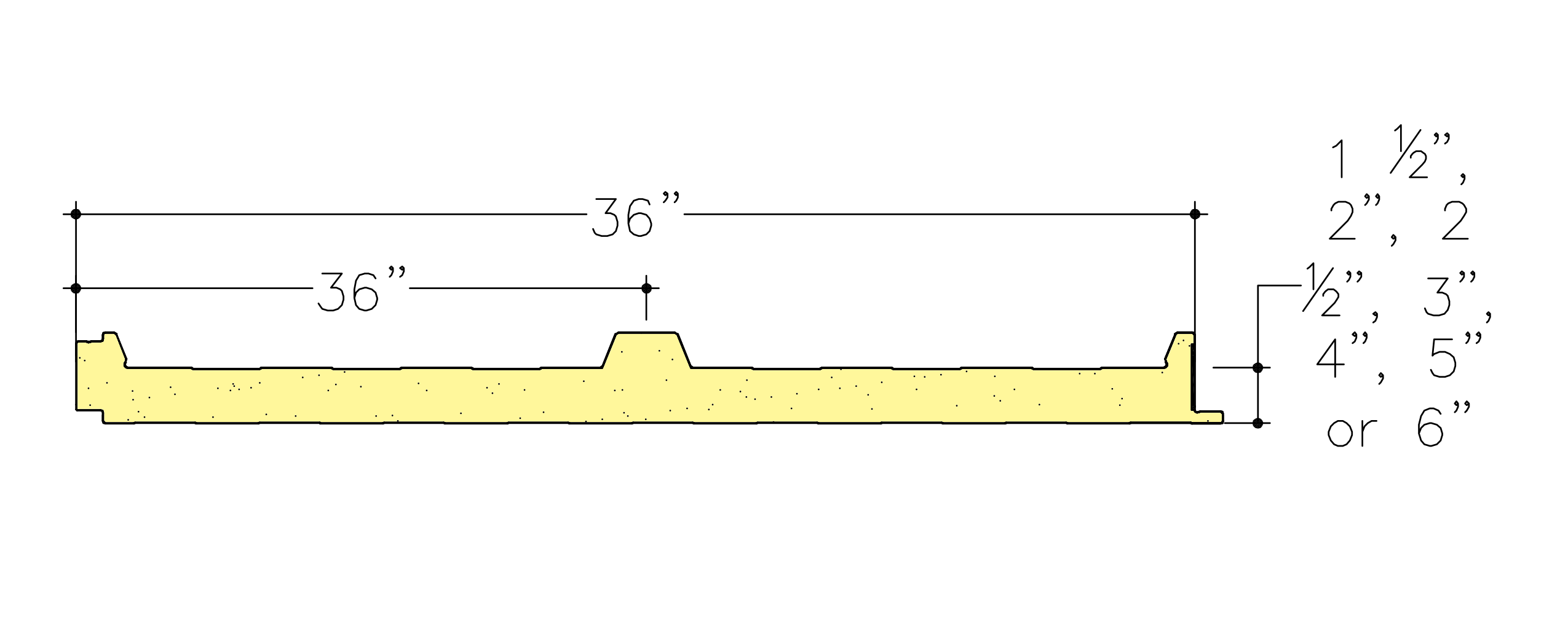Project Description
The project is comprised of two retail buildings totaling 3,100 square meters. The buildings are slated to become a commercial hardware store and supermarket to serve its local growing population. The engineer designed the buildings using prefabricated panels on the roof and the entry façade. The design and color palette chosen for the building façades complement the commercial style and branding needs of the future tenants.




